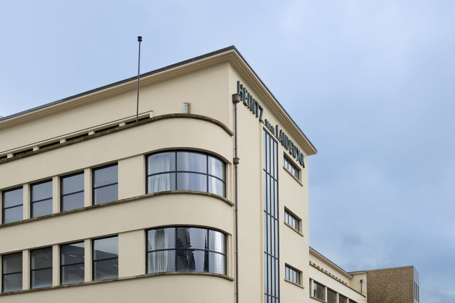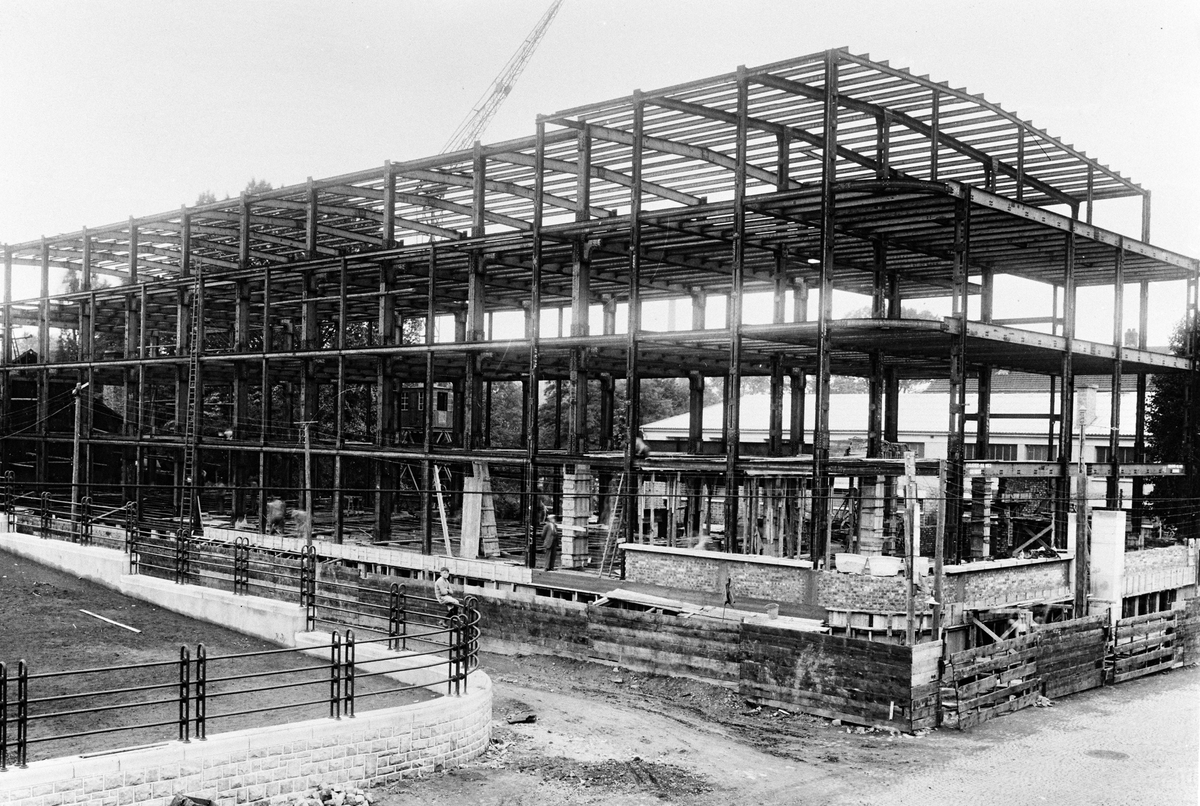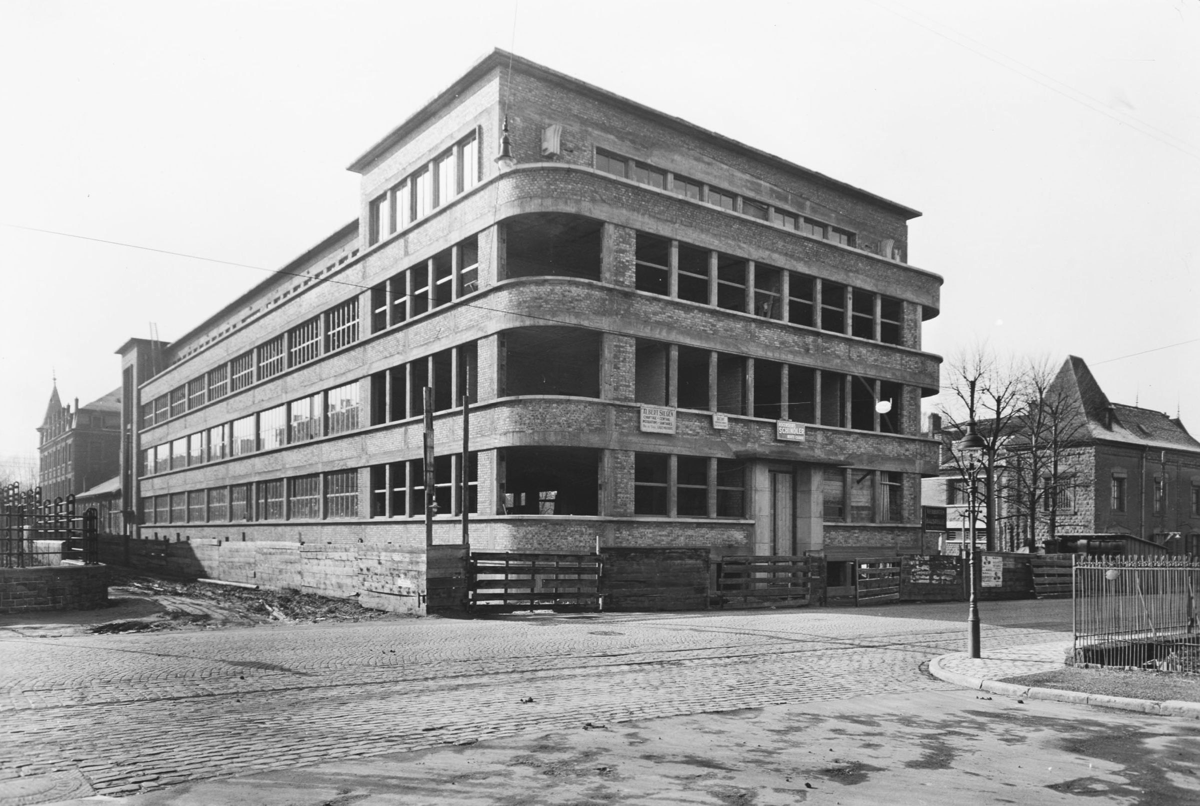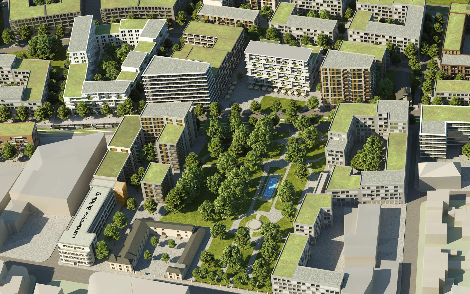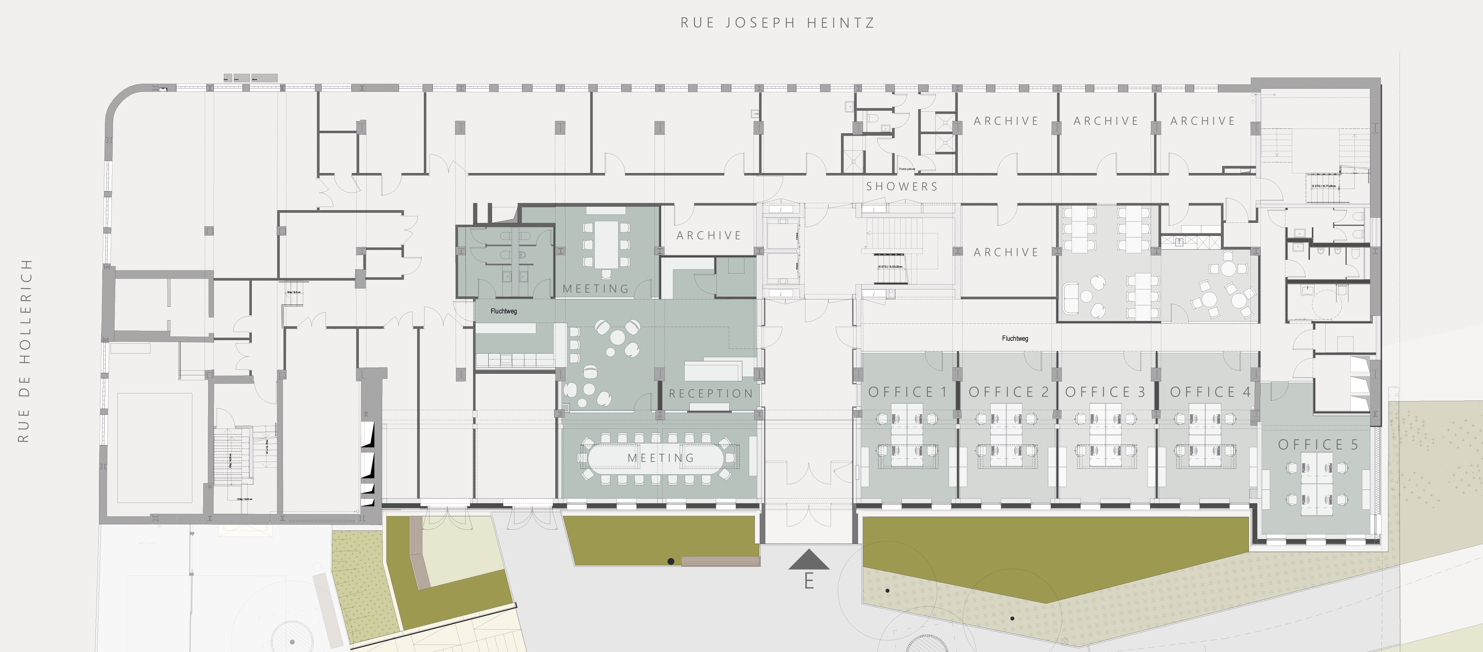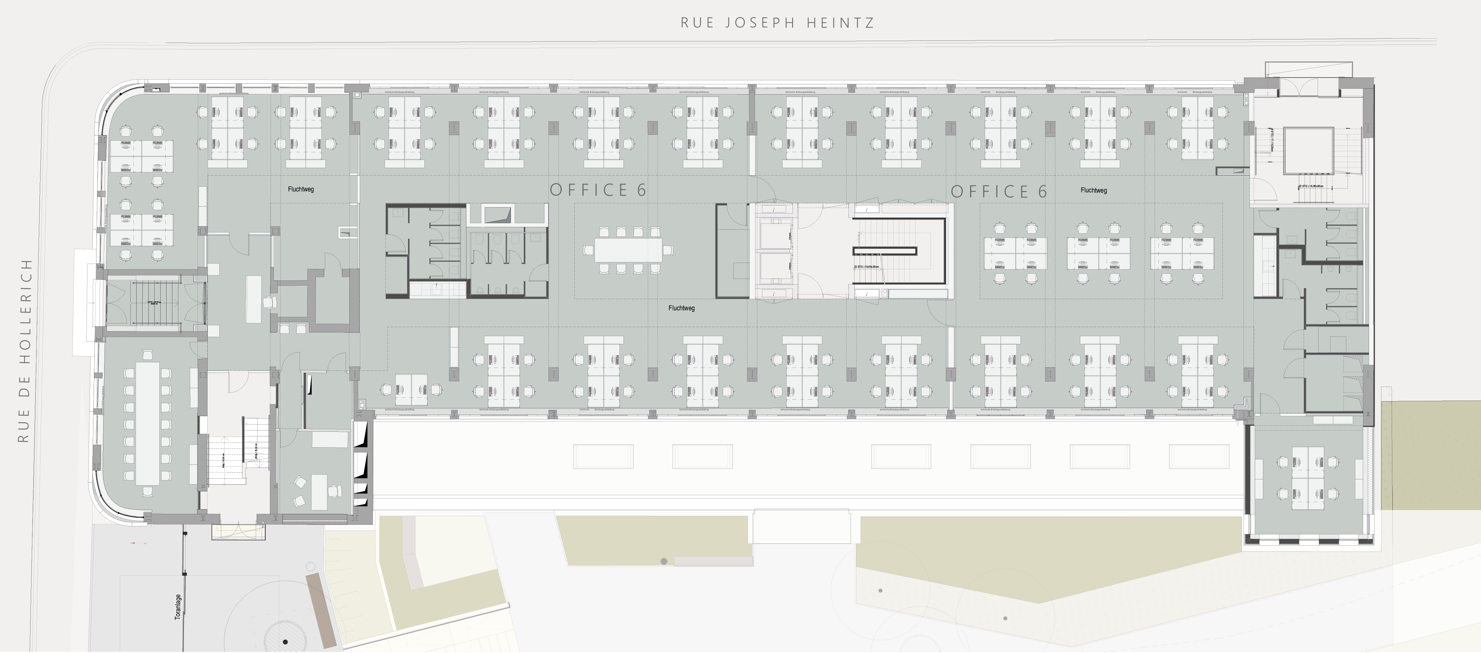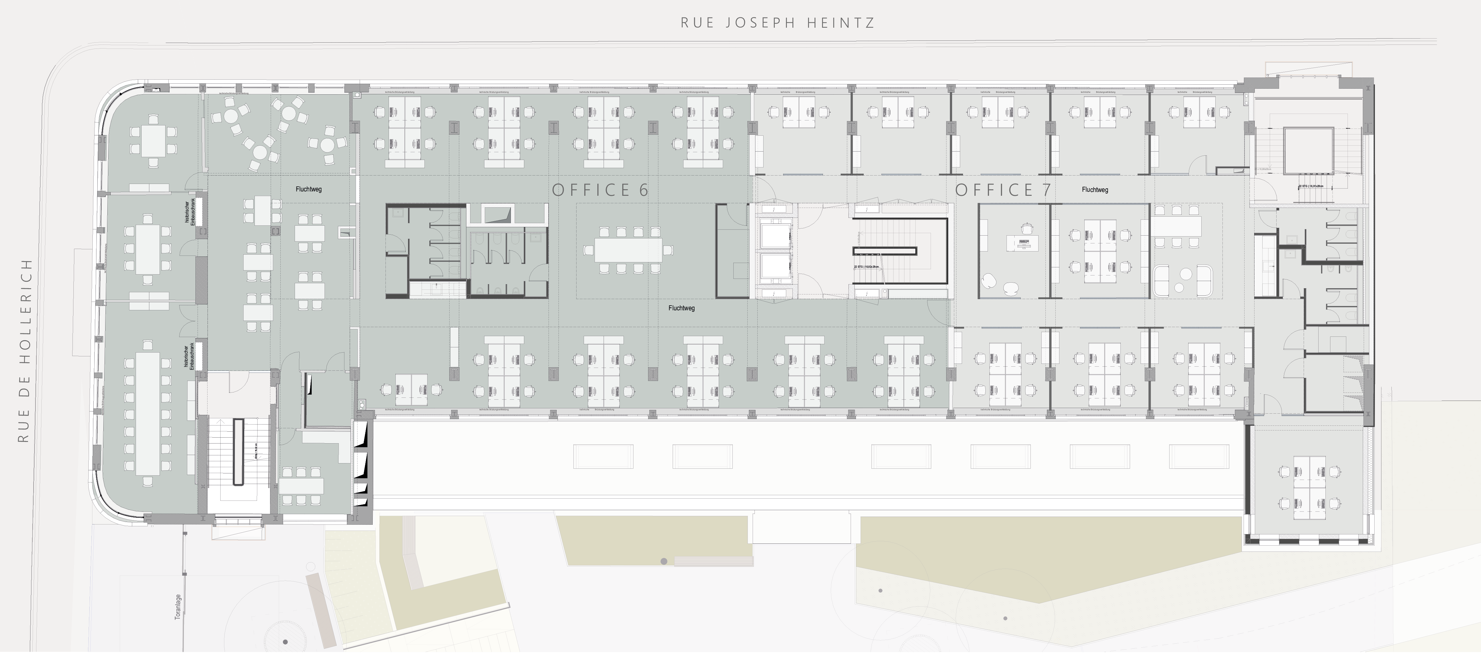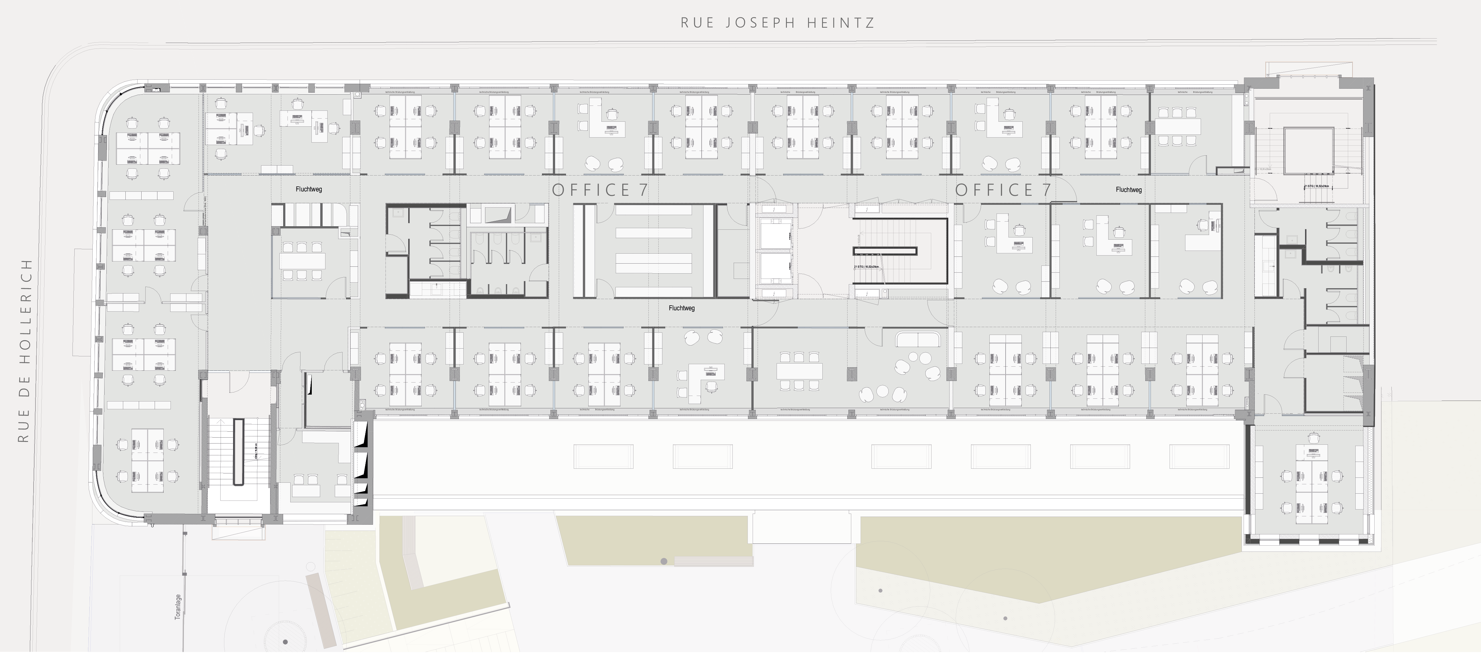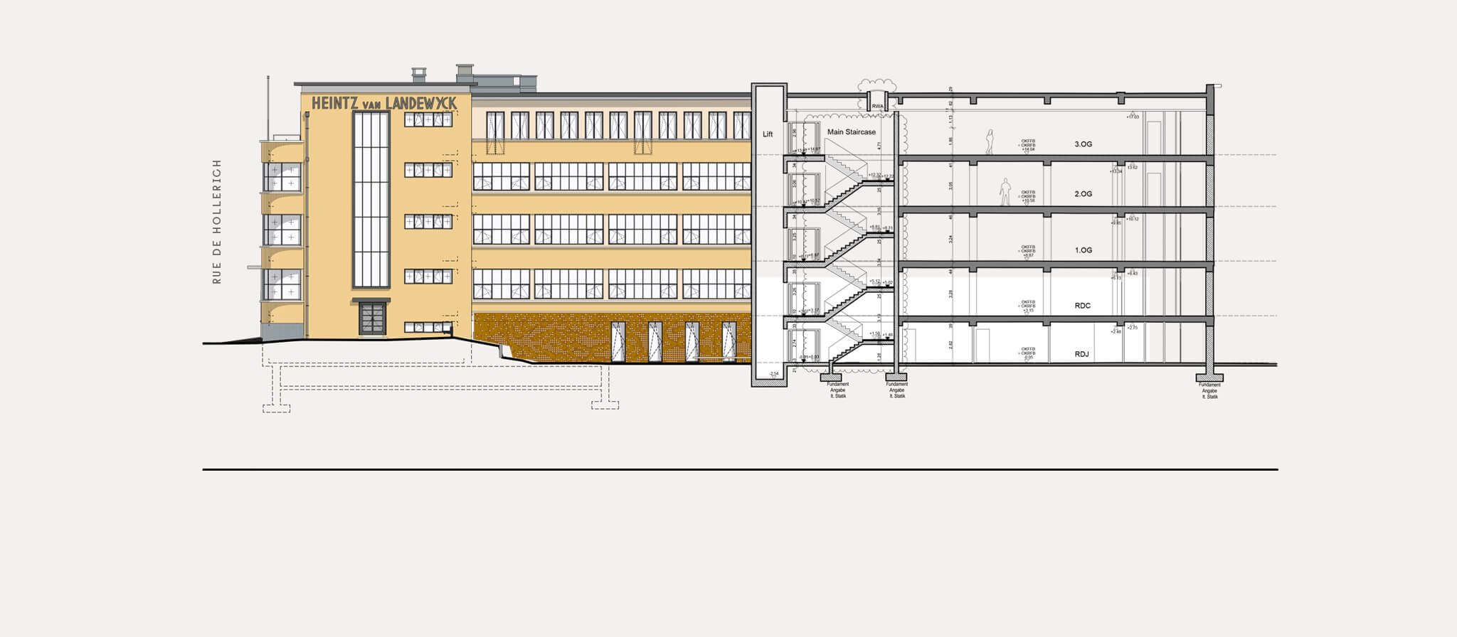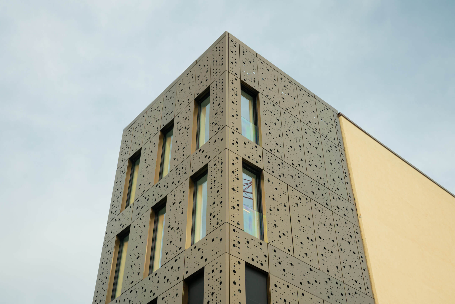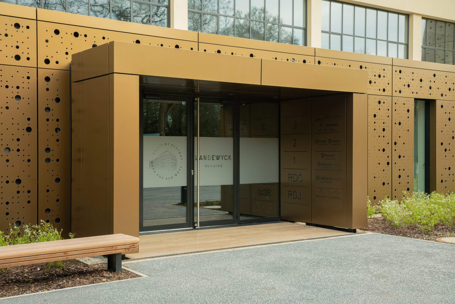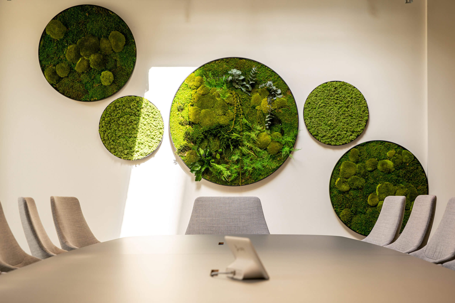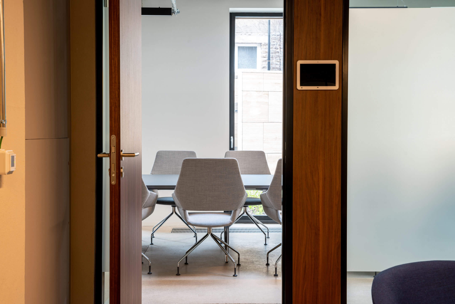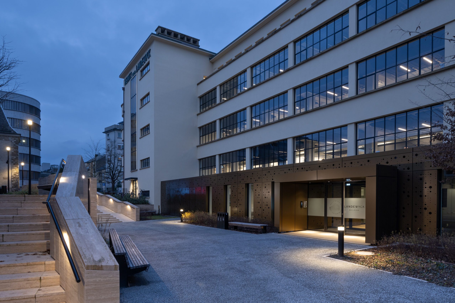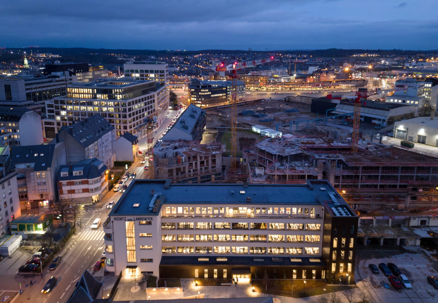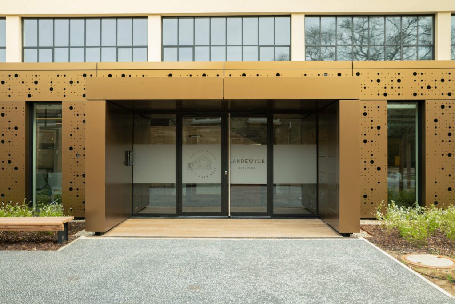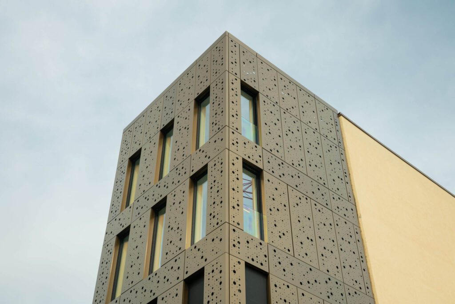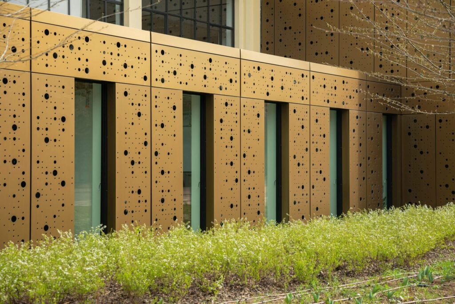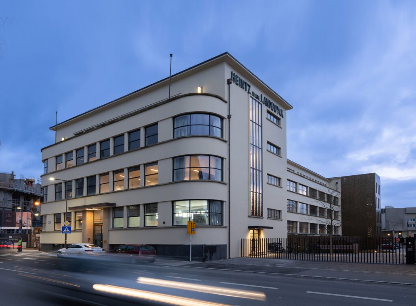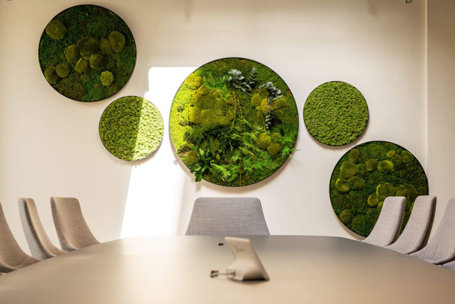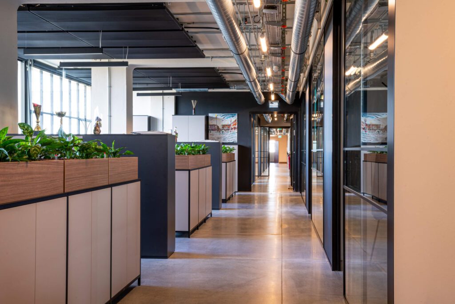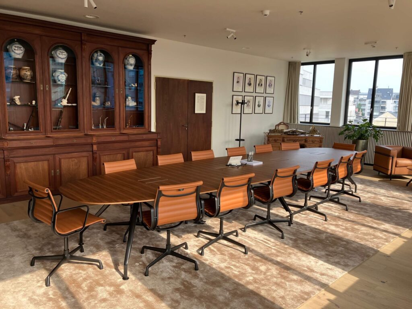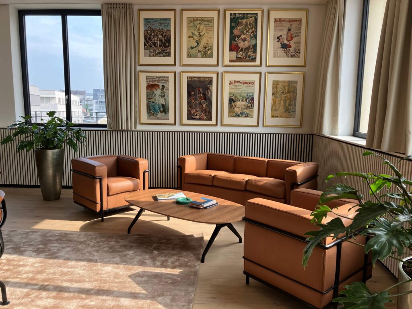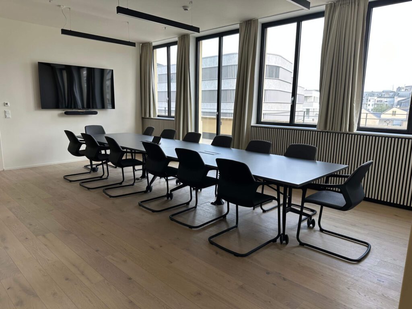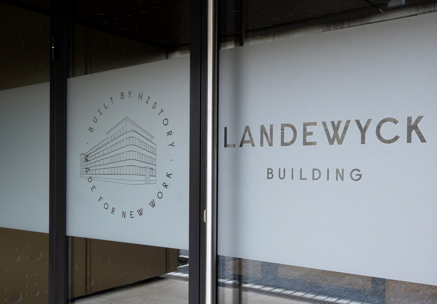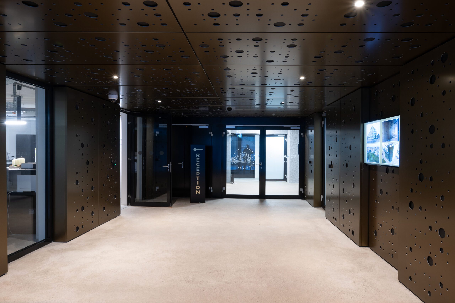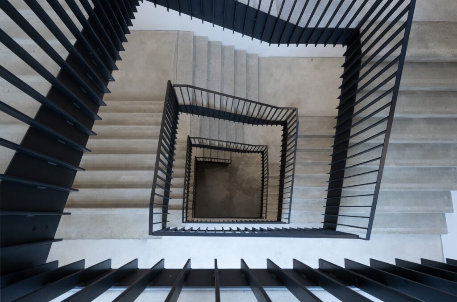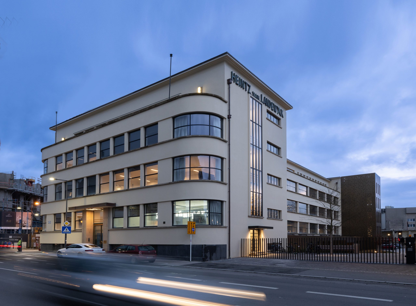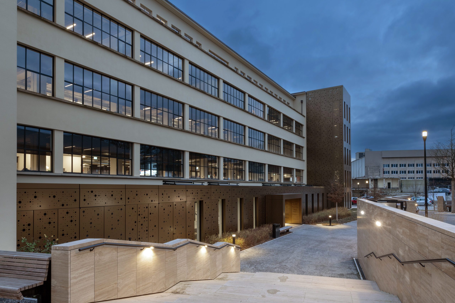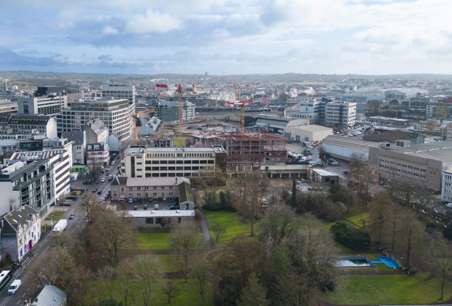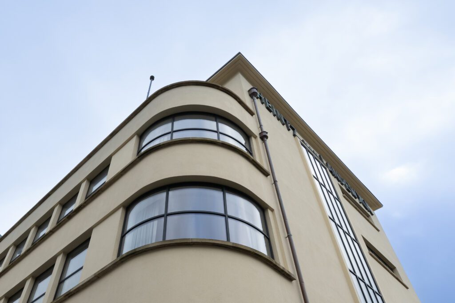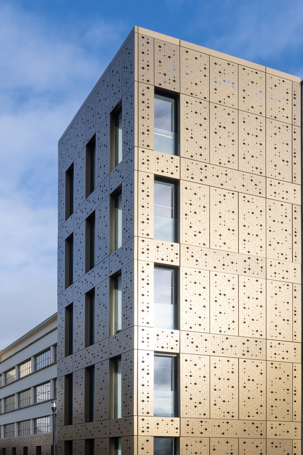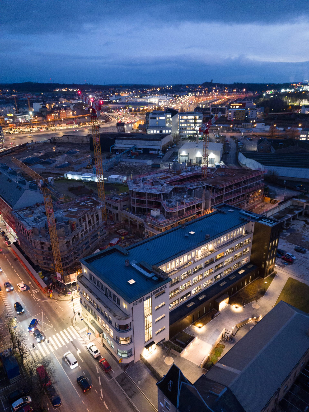Modern refurbished listed building with 5,500 sqm of office space
LANDEWYCK BUILDING
A unique piece of Luxembourg’s architectural history: the Landewyck Building has shaped the entire area around Rue Hollerich since 1937. The complete renovation and restoration of the listed building marks the start of the overall development of the Parc Landewyck district.
The building, the architectural flagship of the district, offers 5,500 square metres of office space on five floors, which meet the most modern standards.
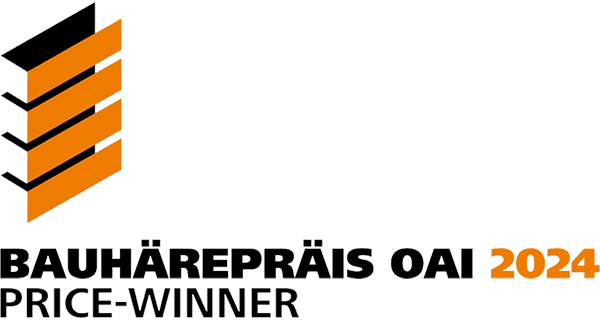
Project data
FACTS AND FIGURES
May 2020
Autumn 2022
Since 1937, the Landewyck Building has been the landmark of the Parc Landewyck quarter. The 5-storey building with architectural elements inspired by the Bauhaus style has always fascinated with its clear floor architecture and the striking street-side bay in the façade.
The building was originally built by the architects Georges Traus and Michel Wolff. Until 2020, it housed the administrative offices and production facilities of Landewyck Tobacco S.A. The company is still one of the largest tobacco producers in Europe.
BUILT BY HISTORY – MADE FOR NEW WORK
The aim of the renovation was to preserve the old and historic character of the Landewyck Building, while completely modernising the building. All the refurbishment work will be carried out in line with current listed building requirements.
The result: a completely renovated building with modern office space that exudes the historic charm of an industrial property of the 1930s. More than any other building in Luxembourg, the Landewyck Building combines the era of industrial urbanisation with the zeitgeist of modern office worlds.
Landewyck Building
LOCATION
Building specifications
BUILDING
Floors
The building has 5 floors, all of which are fully let. Landimmo Real Estate has its own offices on the third floor.
Accessibility
During the renovation work, the building underwent the necessary transformations to be fully accessible to people with disabilities and to provide state-of-the-art working conditions.
Passenger lifts
The interior of the building is equipped with 2 lifts.
Windows
Plenty of light for optimum working and a positive room atmosphere. All the offices have large glass surfaces that let in plenty of light. The windows can be opened for ventilation.
Historic park
An idyll, and an urban-cultural gem: on the back of the building is a historic park with an elongated water basin, ideal for relaxing at any time.
Flooring
Inside the building, the historic entrance and stairwell have been renovated to radiate a unique charm and character that is in marked contrast to the modern furnishings.
Overview of the rental of office space
RENTAL
Office space from 56 to 1,930 sqm fully let.
Professional tenant support by Landimmo Real Estate.
DOWNLOADS
-
History of the Landewyck Building
-
Architectural transformation
More Information
CONTACT
Would you like to know more about the Landewyck Building? Then contact us now!

